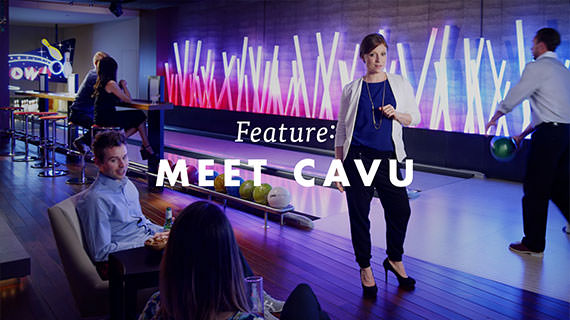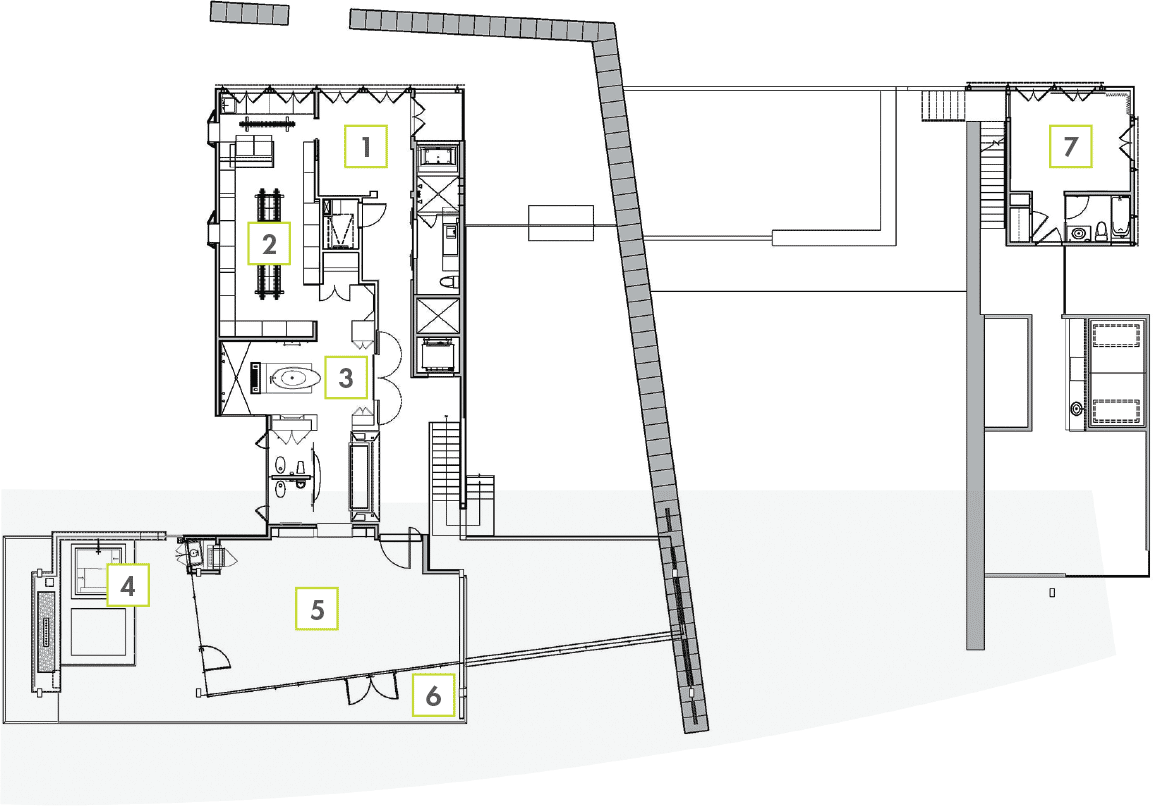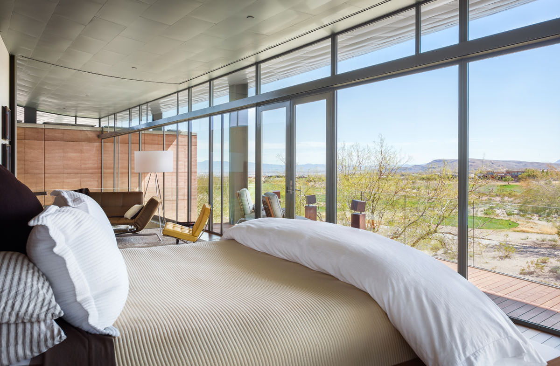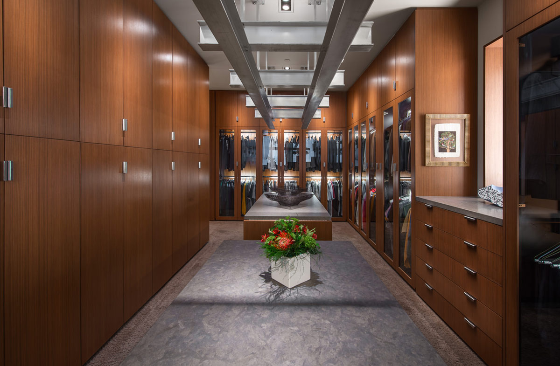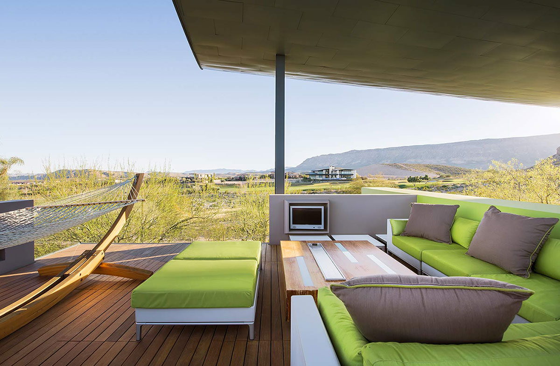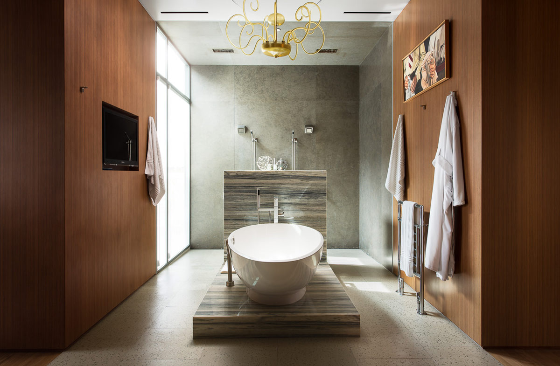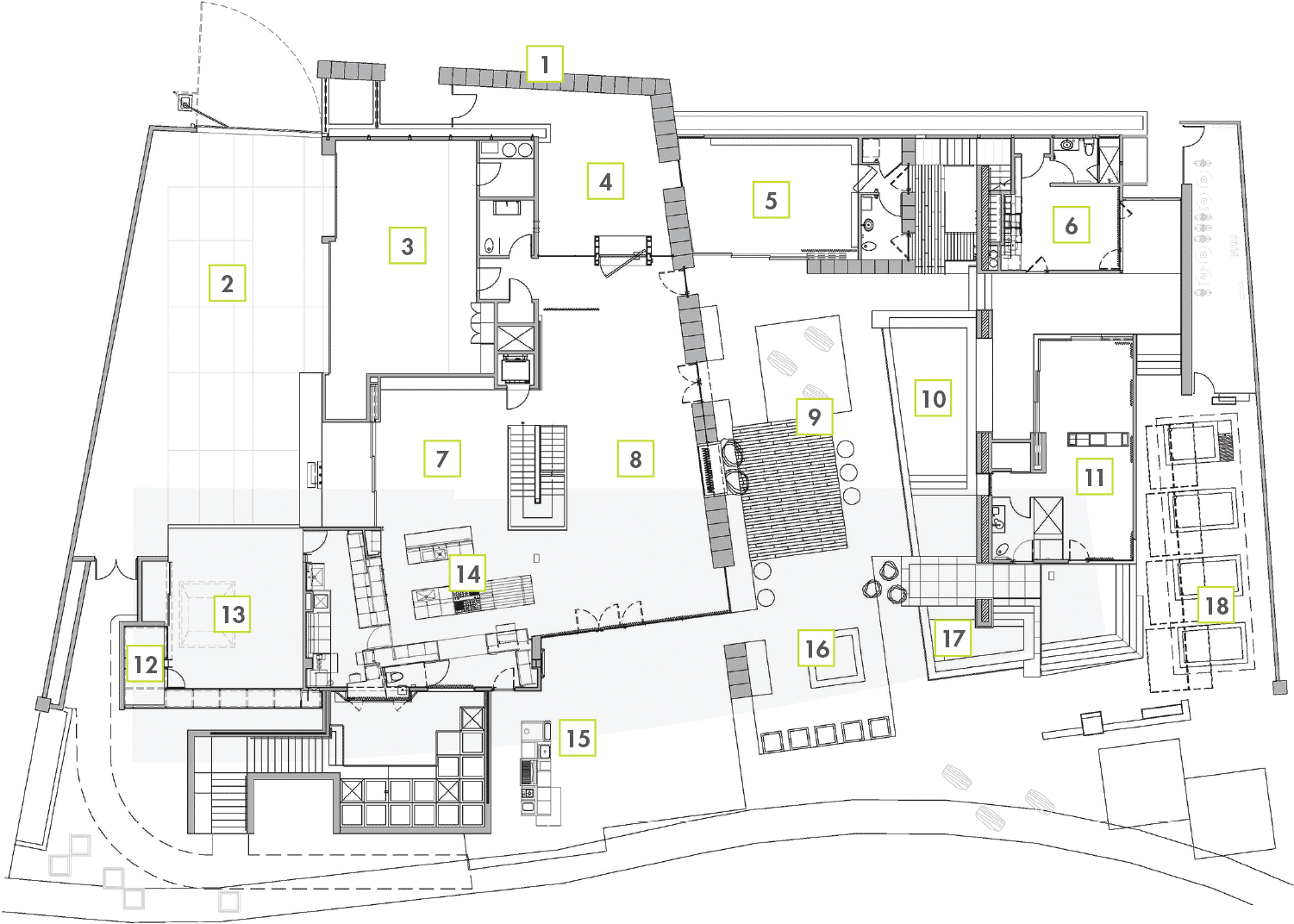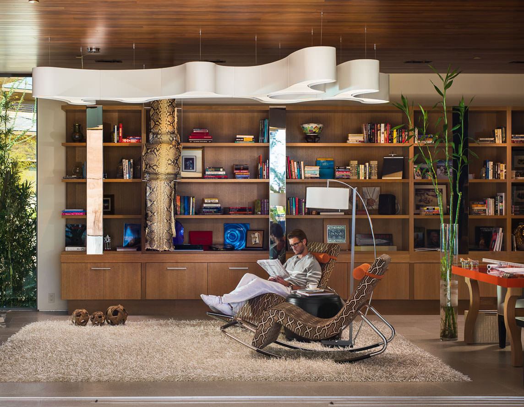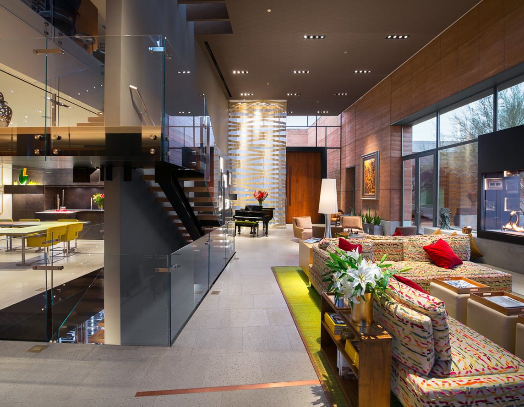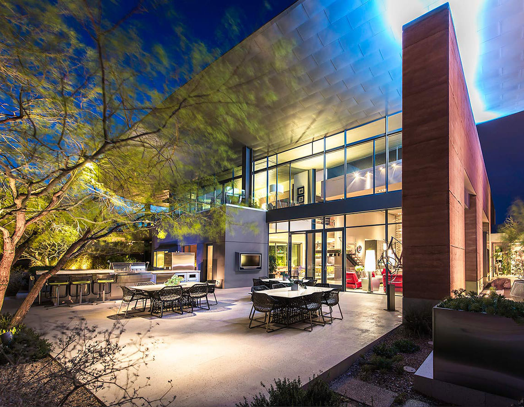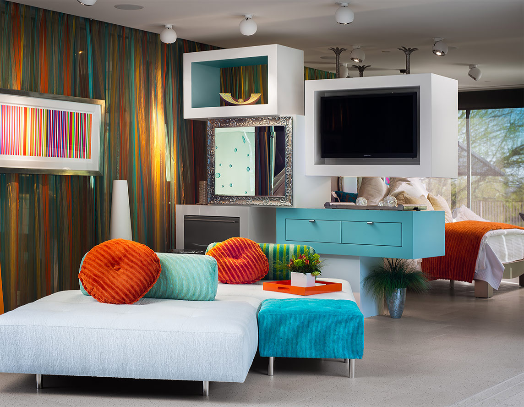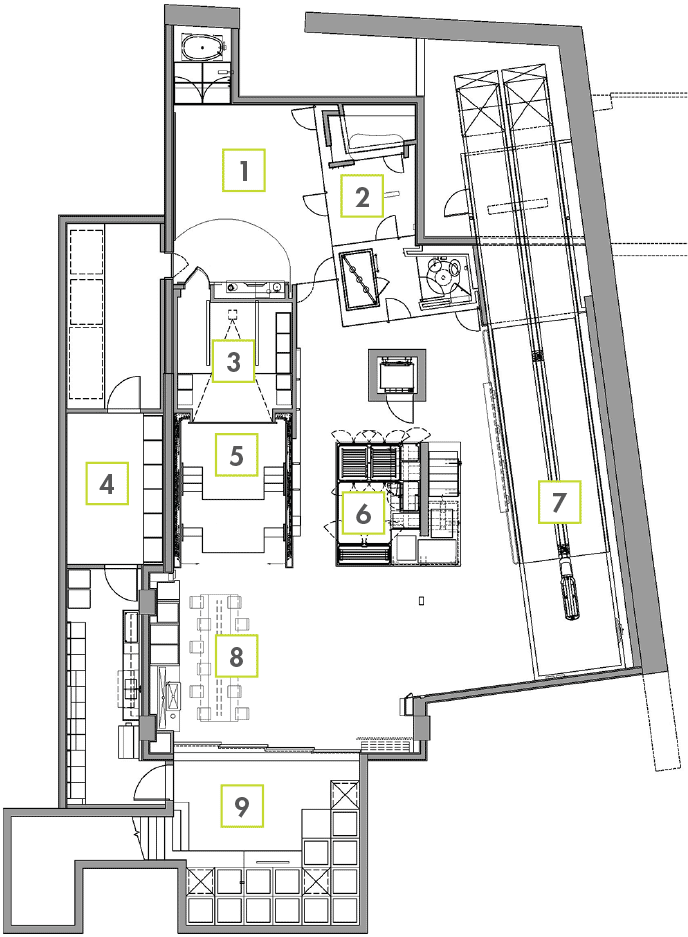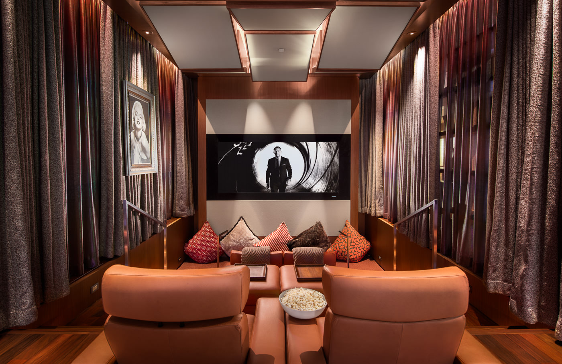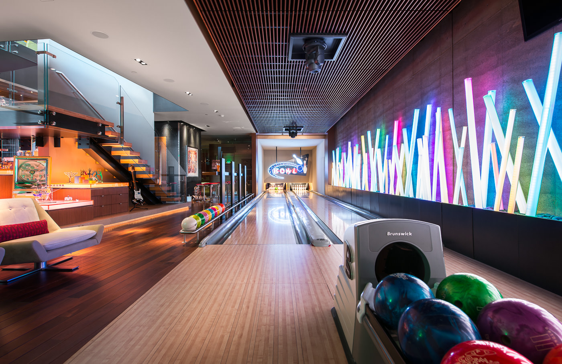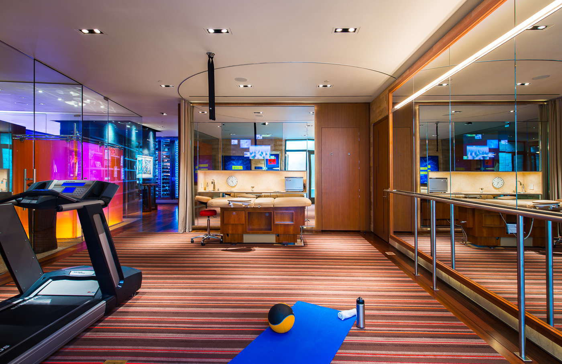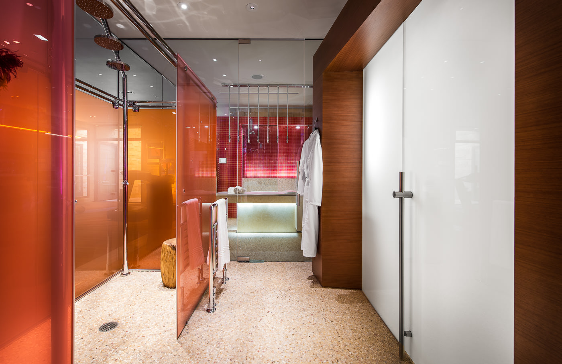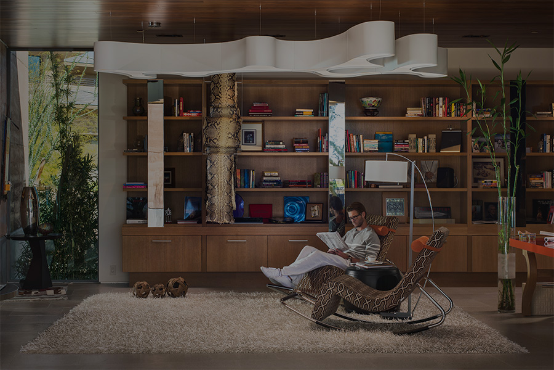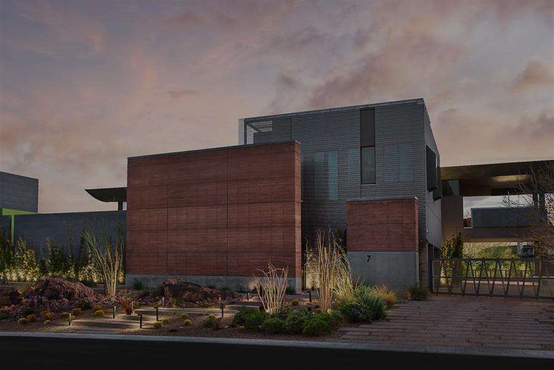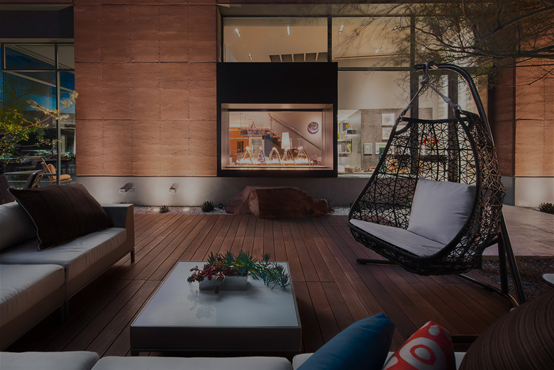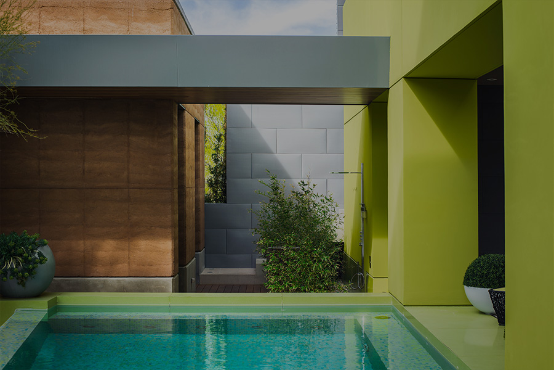LIVING
LAS VEGAS
A Desert-Modern masterpiece, CAVU Las Vegas is the creation of renowned award-winning architect Eric Strain in collaboration with two of Vegas’ most accomplished resort architects. A living work of art, CAVU features scrupulous attention to detail and an array of stunning natural materials. Built in complete harmony with its natural surroundings, the home offers you the opportunity to live in your own private resort.
- 5 Bedrooms
- 9 Bathrooms
- 3 Levels
- 13,255 Sq. Ft.
SCROLL
INSIDE CAVU: Films
CAVU features unparalleled amenities on three floors entitled Eat, Sleep, and Play. To get there, just hop in your hidden elevator and push the button that reflects your mood-of-the-moment. No matter where your lift lets you off, you’ll be surrounded by the best in materials, finishes, fixtures and design touches you’d expect in a home this devastatingly handsome.
- Throughout Home
- Custom concrete flooring with glass chips
- 7,219 square-feet of patios / decks
- Ipe wood decks
- Crestron® control system operating lighting, shades, drapes, audio / visual systems, 27 TVs, seven fire features, security systems, ten security cameras, HVAC and home theater
- Lighting system designed by David Singer
- Torrance® steel windows
- Ten-foot exterior doors
- Elevator
- 140-foot “airplane-wing” shading structure covered in zinc panels
- Ten-kilovolt (KV) photovoltaic (PV) system
- Three-and-a-half-inch solid maple stairs
- Starfire® glass railings
- Custom teak doors with Starfire glass slits
- Fixtures with no visible drains
- Exterior
- Custom stainless-steel, fully-enclosed dog run with electronic dog door
- Three-car garage
- Drought-resistant landscaping
- Rammed-earth, concrete and stainless-steel mesh walls
- Zero-edge pool with three water spouts
- Zero-edge spa with three water spouts
- Drop-down movie screen
- Fire pit seating area
- Outdoor kitchen with Wolf® barbecue, cooktop burner, warming drawer, refrigerators and freezer drawers
- Wood-burning pizza oven
01
SLEEP
Dream away under a 140-foot zinc-paneled roof structure the size of a Boeing 747 wing designed to deflect heat and direct sunlight. Now that’s high-minded.
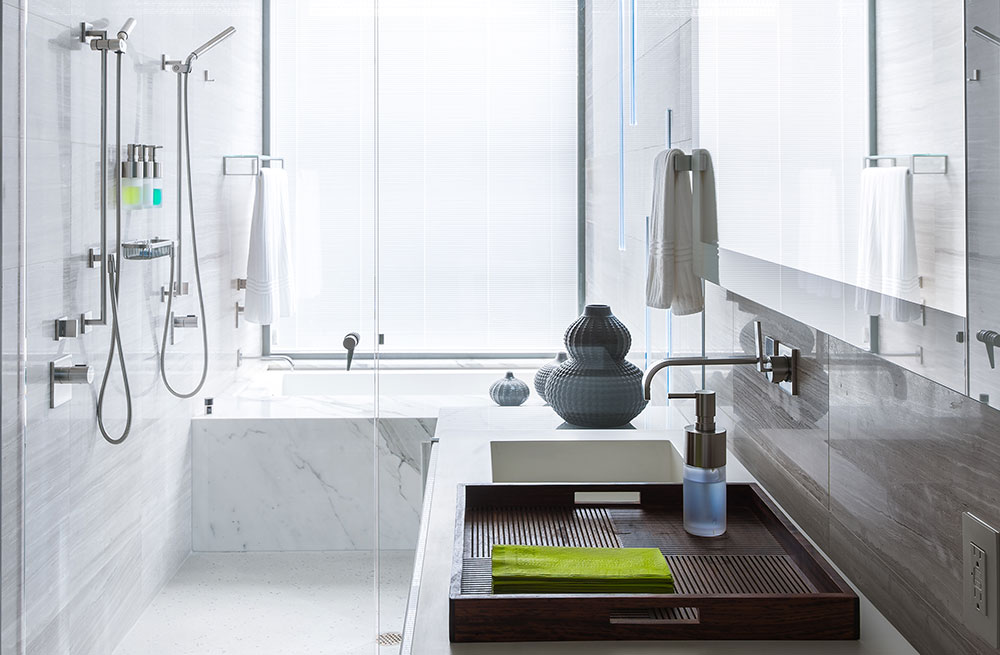

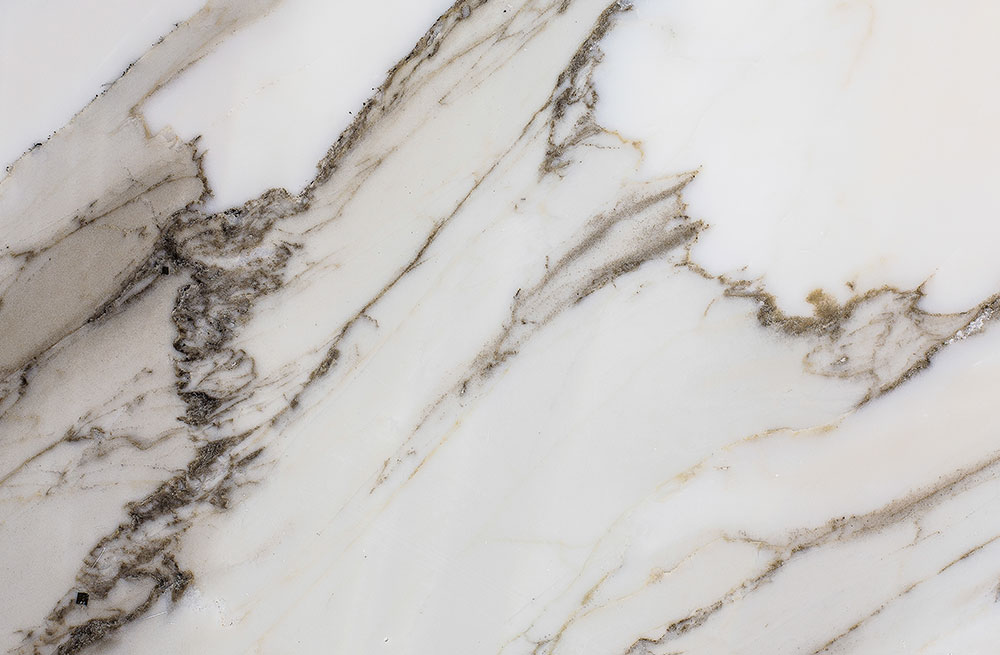

SLEEP | UPPER LEVEL
Even Las Vegas jet-setters need a night in every once in a while. For that, there’s the entire top floor of this home, which is devoted to your master retreat. Relax in your private soaking tub, catch a movie on the under-bed retractable TV, or take in the stunning desert views from your floor-to-ceiling windows. Because, as all good aviators know, CAVU means “Ceiling and Visibility Unlimited.”
- Master Bedroom
- Automatically retracting TV under the bed
- Balcony with Starfire glass railing
- Miele® coffee maker station with refrigerator drawers & mug-warming drawer
- Outdoor deck with bed, spa, fire feature, shower, TV & wet bar
- Guest Suite
- View of Las Vegas Strip
- Roof deck with TV and fire feature
- Full bathroom
- Master Bathroom
- 8-foot teak wood trough sink
- Heated floors
- Two TVs
- Water closet and urinal
- Water closet and bidet
- Natural stone countertops, flooring and walls
- Custom wood cabinetry
- Heated towel rack
- Master Closet
- Three-way mirror
- Single-item wash sink
- Clothing steamer
- Passageway to study
- 26 Feet of clothes-hanging space
- Washer / dryer
- TV
02
EAT
Fine cuisine isn’t the only thing you’ll be enjoying here. Savor the sun, shade, and company of friends in your indoor / outdoor entertaining spaces.
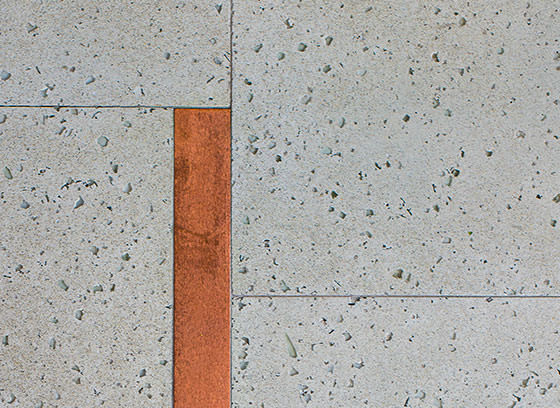

EAT | MAIN LEVEL
Wolfgang Puck, is that you? Your guests will swear it is if the canapé and crudité at your next party come from this custom-fabricated kitchen. But don’t stop there: Let’s take this outside. Mingle around one of seven fire features while perfectly engineered sound conveys the jangle of jazz piano right to your ear. At the end of the night, a hot toddy in your smartly designed library might just do the trick. When you’re done having fun (‘cause we know it’s a tough job), retire to the casita, one of two suite-style guest quarters on this floor.
- Guest Suite
- Custom Murphy bed
- Under-counter refrigerator
- Dishwasher
- ¾ Bath
- Private patio
- Casita
- Weiland® pocket sliding-glass doors open to pool
- Disco ball
- Full shade drape enclosure
- Full bathroom with Old Las Vegas shower tub
- Custom bubble-glass walls
- Two private patios
- Two TVs
- Kitchen
- Fabricated in Italy by Arclinea®
- European appliances
- Two TVs
- Additional service kitchen
- Dumbwaiter to ground floor
- Wall of sliding glass doors to dining patio
- Library
- Hidden bookcase door
- TV
- Washer and dryer
- Fire feature
- Teak ceiling
- Sliding glass wall opens to courtyard
- Adjacent to outdoor shower
- Great Room
54 feet by 24 feet
- Custom teak front-entry pivot door (7 ft. x 13 ft.)
- Three-foot-thick, 33-foot-tall earth wall
- 25-foot glass wall
- Golf course and mountain views
- Six-foot ‘slinky-shaped’ double-sided fire feature
- Pivoting entertainment center
- Custom copper area rug
- Burled walnut wall cabinetry with backlit art niches
- Acoustically designed ceilings
03
PLAY
You could head to Vegas for a night on the town. Or, ride the elevator to the ground floor where the real fun begins.
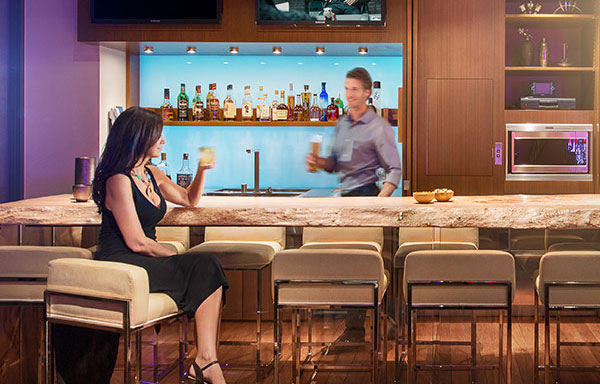

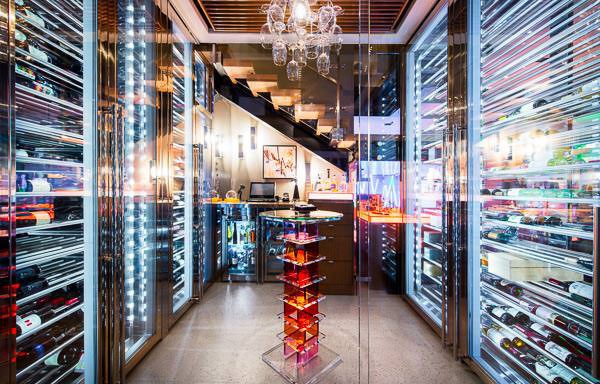

PLAY | LOWER LEVEL
Welcome to your entertainment center. And we’re not talking cabinets. Grab your shaken, not stirred, vodka martini off the 15′ maple slab at your full-service bar and recline in your plush cinema. Or, strike out and roll rocks on your own Brunswick® bowling lanes. Shoes? Included. Balls? You bet. Game? You gotta bring that.
- Home Cinema
- Automated sound-dampening curtains
- Rear projection system
- Full-Service Bar
- 1,800+ bottle wine cellar
- Three beer taps
- Dumbwaiter from kitchen
- Refrigerators and freezers
- Gym / Spa
- Vichy spa
- Steam room
- Combo massage / manicure / pedicure station
- Japanese soaking tub and outdoor shower
- Ballet barre
- Bowling Alley
- Two Brunswick bowling lanes
- Automated ball return
- Balls and Shoes included
- Custom “cosmic bowling” lighting by David Singer
- Custom bowling sign
